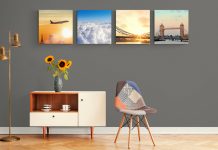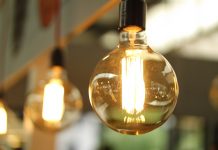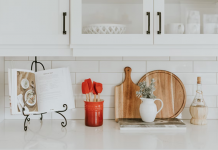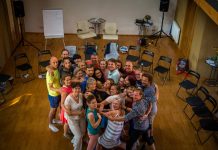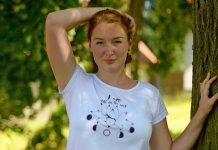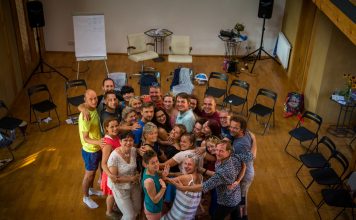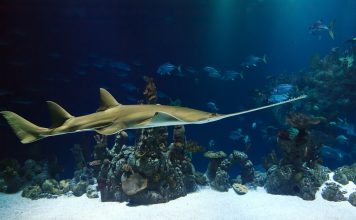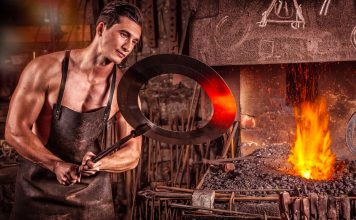The landscape and climate of the UAE are integral to Emirati culture. Like a sand dune, the pavilion appears rough and textured on the side that bears the full force of the wind and smooth on the other side. The northern elevation is more porous to admit natural light, while the southern elevation has a solid façade, to minimise solar gain. A stainless steel skin, treated to appear golden, encloses the jewel-like shell.
The complex structure is a triangulated lattice of flat stainless steel panels, joined by adjustable nodes, which are designed to enable the pavilion to be demounted on site and constructed quickly and economically. The peak rises to 20 metres in height and it is entered via a glazed lip at the pavilion’s base. Light penetrates the building’s business centre and VIP area through glazed vertical strips, which illuminate the pavilion from within by night. Internally, the fit out by Ralph Applebaum Associates offers an interactive experience, and a dynamic lighting design will reveal the exposed lattice shell of the structure.
With capacity for 450 people and enclosing 3,000 square metres of exhibition space, the pavilion is one of the largest structures to be built for the 2010 Shanghai Expo and will highlight the UAE’s progressive stance on sustainability. Responding to the Expo’s ‘Better Cities, Better Lives’ theme, the pavilion will showcase projects such as the Masdar Initiative, a new 6 million square metre carbon neutral zero waste community in Abu Dhabi, intended to become a centre for the development of new ideas for energy production.
Senior Partner, Gerard Evenden, said of the project:
“The cities of the UAE rise from the desert and the pavilion will similarly emerge to form a natural counterpoint to Shanghai’s urban landscape. Like a sand dune, it is oriented to the direction of the wind and is a powerful example of an organic and highly effective passive environmental design.”


