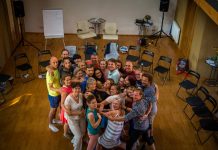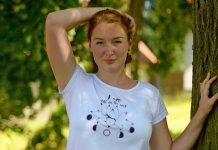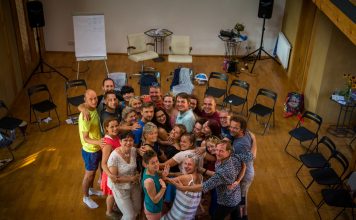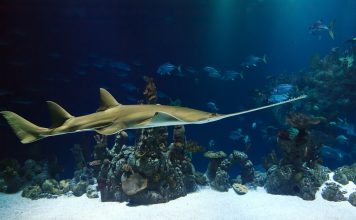The new skyscraper with a total surface of 21,688m2 will be located at Roskildevej, a major artery East of the centre of Copenhagen. It is after the Frøsilos MVRDV’s second project in Copenhagen. The skyscraper’s shape reflects Copenhagen’s historical spire and present day high-rise blending in the skyline of the city, it further combines the two distinctive typologies of Rødovre, the single family home and the skyscraper in a vertical village. Consideration of these local characteristics leads to Copenhagen’s first contemporary high-rise.
Responding to unstable markets the design is based on a flexible grid, allowing alteration of the program by re-designating units. These ‘pixels’ are each 60m2 square and arranged around the central core of the building, which for flexibility consists of three bundled cores allowing separate access to the different program segments.
On the lower floors the volume is slim to create space for the surrounding public plaza with retail and restaurants; the lower part of the high rise consists of offices, the middle part leans north in order to create a variety of sky gardens that are terraced along the south side. This creates a stacked neighbourhood, a Sky Village. From this south orientation the apartments are benefitting. The top of the building will be occupied by a hotel enjoying the view towards Copenhagen city centre. The constellation of the pixels allows flexibility in function; the building can be transformed by market forces, however at this moment it is foreseen to include 970m2 retail, 15,800m2 offices, 3,650m2 housing and 2,000m2 hotel and a basement of 13,600m2 containing parking and storage.
Flexibility for adaptation is one of the best sustainable characteristics of a building. Besides this the Sky Village will also integrate the latest technologies according to the progressive Danish environmental standards. Furthermore the plans include a greywater circuit, the use of 40% recycled concrete in the foundation and a variety of energy producing devices on the façade.
A public park adjacent to the Sky Village is part of the project and will be refurbished with additional vegetation and the construction of a ‘superbench’, a meandering public path and bench. A playground, picnic area and exercise areas for elderly citizens are also part of the plan.
Lead architect MVRDV and co-architect ADEPT Architects won the competition from BIG, Behnisch and MAD. Winy Maas and Jacob van Rijs present the plan today in Copenhagen together with Anders Lonka and Martin Krogh from local office Adept Architects, Dutch engineering firm ABT and Søren Jenssen act as consultants for the project. Earlier MVRDV realised the Frøsilos / Gemini Residence in the port of Copenhagen: a residential project marking a new way in refurbishment of old silo’s which was highly acclaimed and received international awards.



































