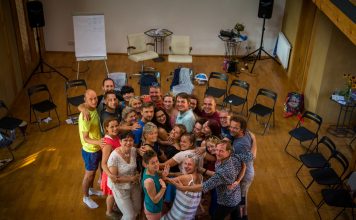Environmental protection of the dune flora and fauna during both construction and occupation led to important design decisions. For example, elevating the rooms on steel piles leaves the sand untouched below and allows the rooms to be removed or relocated. In addition, the rooms are accessed on foot via a compacted earth path on the low side of the dune to avoid damaging the dune crest.
Each room is roofed in three layers of fabric. The outer layer is a fly sheet in the traditional sense, providing shade and a majority of weather protection, and shaped to evoke little dunes. Below it are two layers forming a sealed cavity providing thermal and acoustic insulation. The rooms are a simple box plan, with a fully glazed south-facing wall making the most of the expansive view. Sliding glass panels open half the façade to embrace the external environment. The walls diverge slightly to open the view still further. Ensuite facilities are located to the rear with windows to provide glimpses back to the dune as a reminder of the location.
The central facility is split into two forms, which address the functions housed within. A lounge and dining area exist under a voluminous, masted tent with open sides, which can roll down for insect or weather protection. The accompanying back of house facilities are contained within masonry construction with a highly insulated metal deck roof.


































