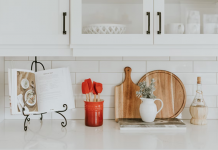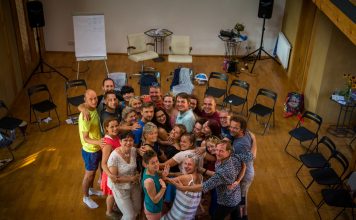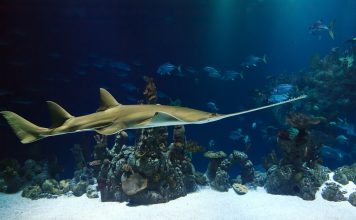Panthalassa has a maximum speed of 15 knots, rises to 59 metres in height and has capacity for up to 12 guests and a crew of ten. Rather than a single owner’s suite with smaller guest quarters, the six individual cabins share similar proportions – reflecting its design for charter purposes. The accommodation is arranged to provide a range of spaces, from smaller, more private retreats to flexible, open living areas. The deck features a variety of places to relax and an informal outdoor eating area, complemented by a more formal dining space inside.
The three levels – a fly deck, the main saloon and the guest and crew quarters below – are connected by an oval stair, which is surrounded by light-reflecting acrylic rods to mirror daylight back into the living areas. The lounge, bar, library and boardroom have screens that can be opened to create a generous central saloon. The colour palette is a mix of off-white and natural tones. Materials include teak, saddle leather panels on the walls and granite table surfaces. Inside the cabins, there is leather wall panelling combined with silk rugs and gold and black marble tiles in the shower areas.
David Nelson, a senior partner and Head of Design at Foster + Partners, said:
“In designing the yacht, we were very keen to bring natural light into the saloon and to create interior spaces that offer the choice between privacy or a more social experience. Partitioned with electrically operated glazed screens, the saloon can either be divided or unified into one large function room, and the stairwell acts as a dramatic light reflector to enliven and illuminate the space.”


































