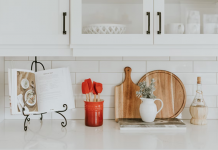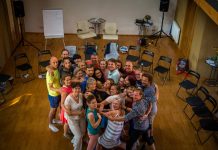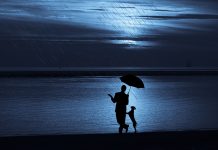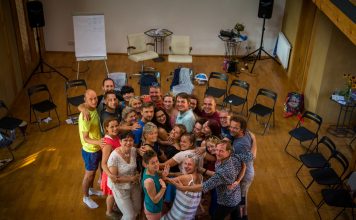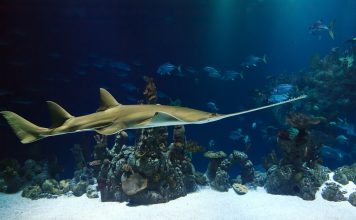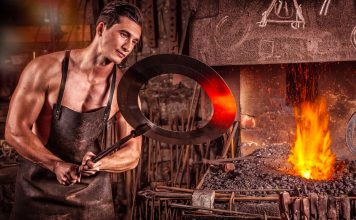Foster + Partners’ scheme provides a masterplan for the ‘Dolderberg’ – including tennis courts, a golf course, pool area, ice rink and sculpture park – as well as a substantial new extension to the hotel, which more than doubles its accommodation. The Dolderbahn cog railway station has been reinstated, enabling the local community to enjoy the site while experiencing something of the building itself.
The scheme restores the logic of the original hotel, designed in 1899 by Jacques Gros, and the external fabric has been restored and rendered in the original red and ochre palette. Internally, the planning has been transformed. The most significant moves have been to create a linked suite of grand public rooms, including a new ballroom, and to reinstate the grand southern entrance – which had been relocated to an unsatisfactory position at the back of the hotel – so that arriving guests now enjoy breathtaking views across Zurich and the Alps.
Two new wings frame the historic Dolder, complementing the addition of a spa, the new ballroom and a gallery. The new wings are fully glazed; and stencil-cut aluminium screens line the facades to form balustrades and provide shading, their tree pattern resonating with the surrounding forest. While the geometry of the new elements is fluid and organic, the colour palette echoes that of the existing building to harmonise the overall composition.
A highlight of the hotel is the new 4,000-square-metre spa. The winding stone walls that begin in the landscape continue inside to frame a canyon-like space with a 25-metre pool. In some areas the walls are perforated to allow sunlight to filter in, and provide a dynamic play of light and shadow while maintaining absolute privacy.
Remarkably, although it provides double the floor space, the new building consumes half the energy of the old – or 75 per cent less energy per square metre. Geothermal heat pumps beneath the spa contribute to the efficient energy strategy. This is further enhanced by a high-performance envelope comprising insulated triple-glazing and natural shading.
Foster + Partners was the architect and masterplanner for the project and collaborated with local architect Itten and Brechbuehl to ensure its detailed execution. While this team was responsible for the internal planning, it did not complete the interior decoration and furnishings.




